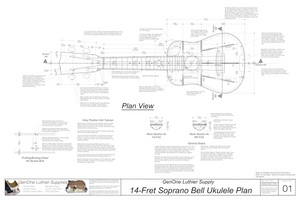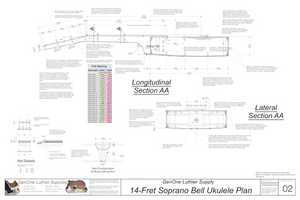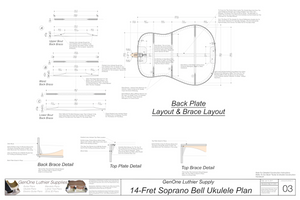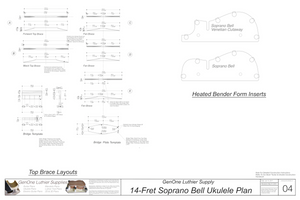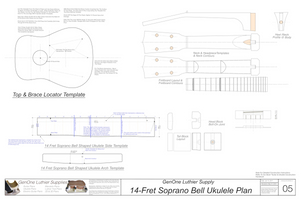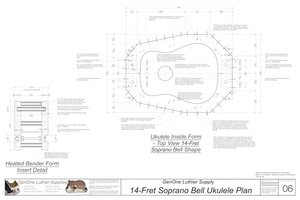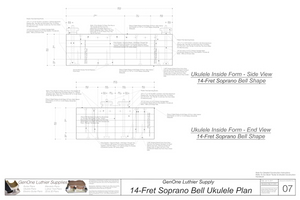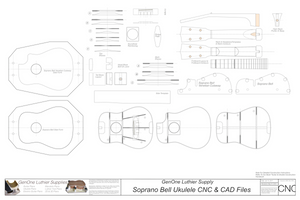
- Home
-
Acoustic Guitars
-
Classical Guitars
-
Electric Guitars
-
Ukuleles
- Mandolin, Violin, Banjo Plans
- Luthier Tools
- eBooks
-
Info
- Free Plans
- Free Tableture
- GLS Blog
-
3D CNC Files
- Hardware
- How to Print Plans
- CNC Routing Info
- Sponsors
-








